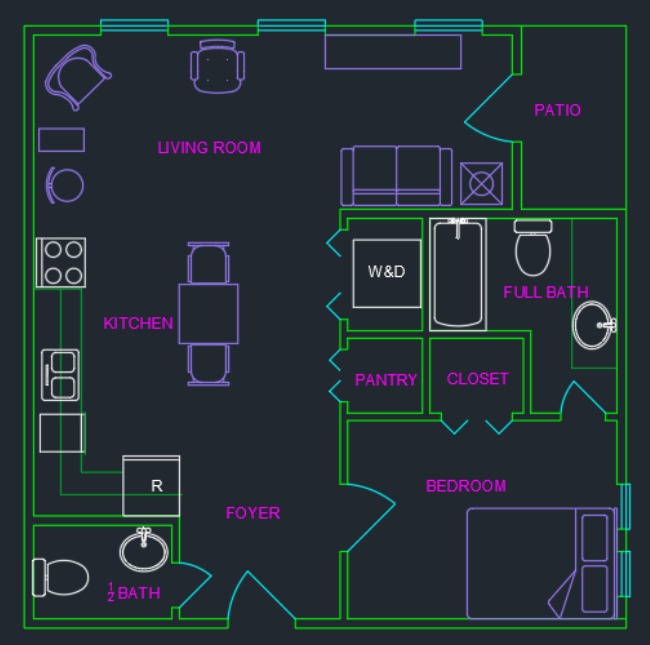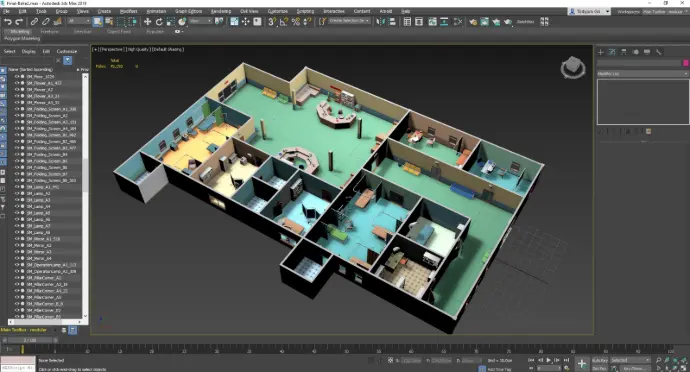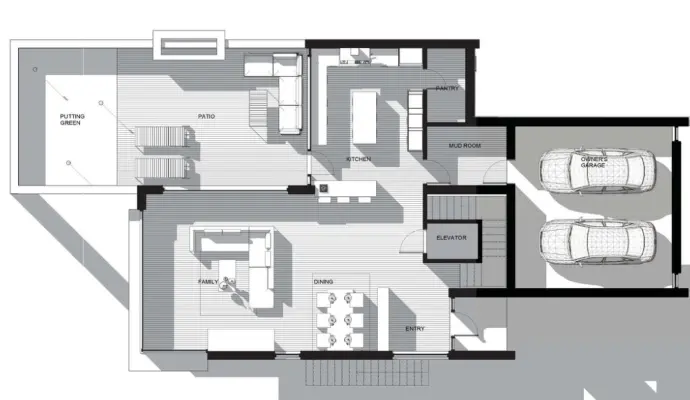Design Without Limits
Unveiling the Art of Design: Explore innovative architectural masterpieces that blend creativity and sustainability. Discover inspiring projects, visionary designs, and cutting-edge solutions that shape the future of spaces.





We teach the perfect
customized 3d modeling and Rendering for you
12k
Helpful features
Discover a wide range of practical and enriching opportunities for 3d modeling.
95%
More opportunities
Expand your knowledge base with an increase in learning opportunities.
10+
Exceptional Learning
Discover exceptional and highly engaging 3d Modelling and Rendering content.
Explore our
programs
-Autocad - Sketchup - Revit - Bim
-3dsmax - Rhino - Grasshopper
-Vray - Lumion - Corona
-Photoshop.
Features that set us apart

AutoCAD
It’s widely used by architects, engineers, graphic designers, and other professionals for creating precise 2D and 3D drawings and models.

3ds Max
It is widely used in various industries, including architecture, game design, visual effects, and animation. The software provides tools for creating highly detailed 3D models, animating objects, and rendering realistic images or animations.

Sketchup
Its a user-friendly 3D modeling software primarily used for architectural, interior design, and engineering purposes. It’s popular for its simplicity, intuitive interface, and accessibility, making it ideal for both beginners and professionals.

Revit
Revit is a powerful Building Information Modeling (BIM) software developed by Autodesk, widely used by architects, engineers, and construction professionals for designing, planning, and managing buildings and infrastructure projects. Unlike traditional CAD software, Revit uses a 3D model-based approach that allows for the creation of intelligent, data-rich models, making it a key tool for modern architectural and construction workflows.
Over 40,000 students choose our institution
to enhance their skills.
Join us and make your learning experience extraordinary.